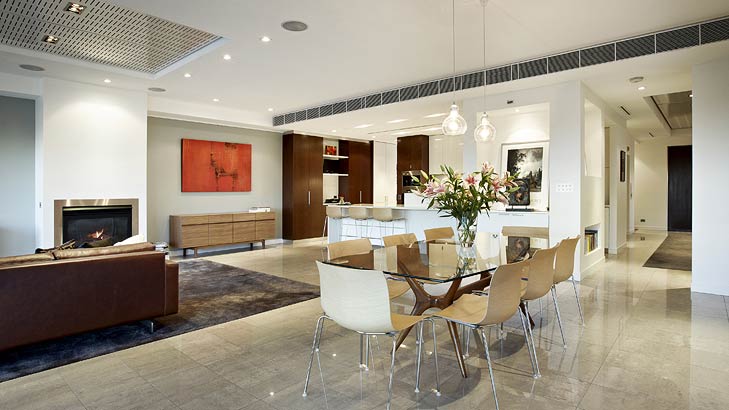Floor-plan flaws a hard sell
Published on 01/06/2013
When buying real estate, it’s imperative to focus on the aspects of a property that you cannot change. The location is something you can’t change, as is the orientation to the sun.
Think carefully about the floor plan, too. It is next to impossible to alter the floor plans of many units and apartments because of structural walls and the regulations of owners corporations. And if you intend to knock out walls and revamp the back-to-front floor plan of a house, you’ll need deep pockets.
It makes far more sense to buy something that already offers a logical layout and free-flowing interior space.
An open-plan layout.
An open-plan layout.
Greville Pabst of WBP Property Group says houses need a central bathroom to attract quality tenants and buyers.
He says having two bathrooms is a must for many people renting houses nowadays, and en suites are preferred.
Traffic congestion is worsening in Australia’s capital cities and households are becoming smaller as more people embrace an inner-city lifestyle and opt to live in smaller residences. The value of many inner-suburban units and houses is now derived less from estimated land values and more from location and amenity.
A foyer.
A foyer.
These societal and demographic pressures have made design factors such as abundant storage and open-concept living areas far more important.
An open-plan layout that melds the kitchen and informal living space is sought in all categories of housing.
Investors need to factor in the preferences of tenants sharing small spaces. Michael Ramsay of MRPA Buyers’ Agents says for investors buying two-bedroom flats, an ideal floor plan has the living space separate from the bedrooms so privacy is maximised; an internal laundry; a balcony or courtyard; and a secure entrance.
If you’re weighing the pros and cons of properties, pay close attention to the appearance of the entrance and the building’s facade. Mr Pabst says many would-be tenants conduct 30-second drive-by inspections of properties, and landlords should invest in landscaping and painting the facade.
This also applies to the facades of apartment buildings and individual unit entrances.
”Units need an entrance hall or a small foyer – you don’t want to be opening the front door straight into the living room,” Mr Pabst says.
”Apartments and units that have a small entrance hall attract more tenants and are sought by investors.”
A property’s configuration makes a huge difference to its functionality and the rent it commands.
Melissa Opie of Keyhole Property Investments says illogical layouts don’t appeal to most tenants and owner-occupier buyers.
She says that having the toilet off the kitchen or the kitchen on the second floor will turn some people off. Bedrooms also need to be big enough to take a queen-size bed plus other furniture such as a dresser, and have wardrobe space or the capacity to install built-in wardrobes at a later date.
A study or separate nook for a computer is another vital inclusion.
”The floor plan must feel right,” Ms Opie says.
”The feel of a property is one of those intangible elements that renters will cotton on to as soon as they walk into a property available to rent and will weigh heavily on their decision to rent it or not.
”No matter how close it is to where they want to be, if potential renters don’t feel right when they walk into a property, chances are they won’t want to live there. For investors, it’s imperative that the floor plan flows correctly because it will make a huge difference to the usability of the space.”
Chris Tolhurst
